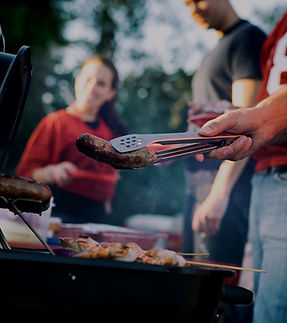
A modernized living experience
At Whispering Trace, every day is a chance to live your best life. Our three-bedroom apartments in Woodstock, Georgia, near downtown Woodstock, provide a vibrant, modern community atmosphere, complete with newly renovated amenities.
Whether you're having a barbecue with friends, taking a walk to downtown Woodstock for coffee or playing in the park with your dog, Whispering Trace transforms everyday living into a dream.
COMMUNITY AMMENITIES
-
Pet Friendly
-
Fenced in Dog Park
-
Covered Grilling/Dining
-
Playground
-
Fire Pit
-
Sheltered Dining Tables
-
Smoke free community
-
Walk to Downtown Woodstock
-
Walk to Amphitheater
-
24 hour surveillance cameras
-
Off-street Parking


IN HOME FEATURES
-
Newly Renovated
-
Energy Efficient Smart Home Features
-
ECO Thermostats
-
Gourmet Kitchens
-
Granite Countertops
-
Backsplash
-
Stainless Appliances
-
LED Lighting
-
Plank flooring
-
Covered Entries
-
Fenced Patios
-
Storage Rooms
-
Washer Dryer Connections

We Love Pets!
PAWsitively Perfect Living! Relax in comfort with your furry friend at your side!
Pet Policy:
Pets Welcome Upon Approval.
Please call for details.
We have a non-refundable fee of $300 per pet.
Pet rent is $20 per pet per month.
Pet Amenities:
Fenced in Dog Park
Pet Waste Stations



